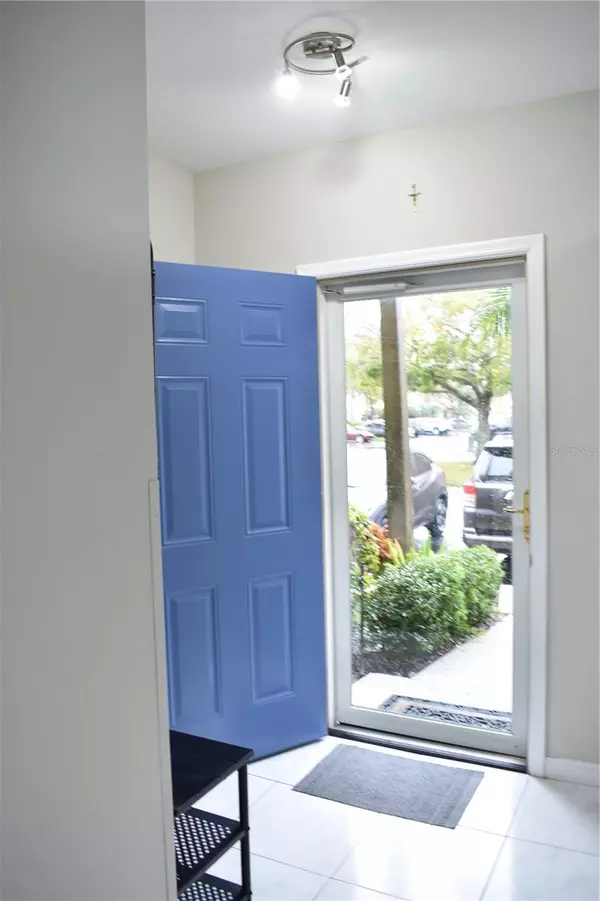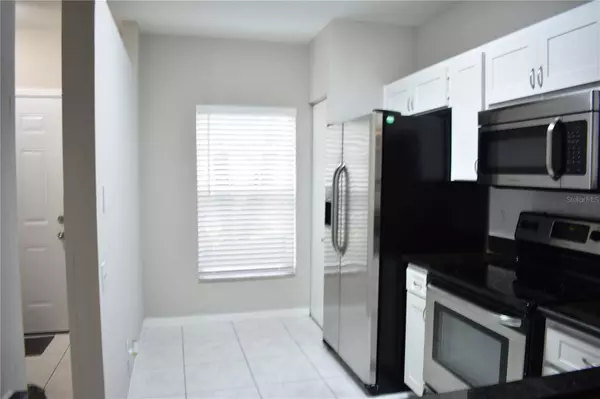$255,000
$255,000
For more information regarding the value of a property, please contact us for a free consultation.
2 Beds
3 Baths
1,184 SqFt
SOLD DATE : 05/24/2024
Key Details
Sold Price $255,000
Property Type Townhouse
Sub Type Townhouse
Listing Status Sold
Purchase Type For Sale
Square Footage 1,184 sqft
Price per Sqft $215
Subdivision Bayside Key Ph Ii
MLS Listing ID T3505345
Sold Date 05/24/24
Bedrooms 2
Full Baths 2
Half Baths 1
Construction Status Inspections
HOA Fees $491/mo
HOA Y/N Yes
Originating Board Stellar MLS
Year Built 1995
Annual Tax Amount $2,574
Lot Size 871 Sqft
Acres 0.02
Property Description
Back in the market! Welcome to Bayside Key Townhomes, where luxury meets convenience! This move-in ready gem boasts 2 bedrooms and 2 1/2 bathrooms. Upgraded kitchen cabinets with granite countertops, stainless-steel appliances and a new dishwasher. The laundry is inside a room on the first floor. Step out into the Florida room, perfect for enjoying the Sunshine weather. Each of the bedrooms has its full bathroom and spacious closets. Fresh paint throughout the house, new lightning features and fan, 2021 AC and water heater, 2023 washer and dryer. New vanity in 1/2 bathroom. Extra storage room and plenty of guest parking. Bayside Key offers gated security and fantastic amenities such as a community pool and tennis courts. Located in the desirable Bayport Colony, this home is 10 minutes to Tampa International Airport, 30 minutes to the beach, and with various schools, shopping, and dining nearby. With no flood insurance required and HOA fees covering water and sewer, this is more than just a home—it's a lifestyle. Don't wait and call today!
Location
State FL
County Hillsborough
Community Bayside Key Ph Ii
Zoning PD
Interior
Interior Features Ceiling Fans(s), Eat-in Kitchen, Living Room/Dining Room Combo, PrimaryBedroom Upstairs, Stone Counters, Walk-In Closet(s)
Heating Central
Cooling Central Air
Flooring Laminate
Fireplace false
Appliance Dishwasher, Disposal, Dryer, Electric Water Heater, Microwave, Range, Refrigerator, Washer
Laundry Inside
Exterior
Exterior Feature Lighting, Sidewalk, Sliding Doors, Storage
Pool In Ground
Community Features Buyer Approval Required, Deed Restrictions, Gated Community - No Guard, Pool, Sidewalks, Tennis Courts
Utilities Available Electricity Available, Public, Street Lights, Water Available
Roof Type Shingle
Porch Covered
Garage false
Private Pool No
Building
Story 2
Entry Level Two
Foundation Slab
Lot Size Range 0 to less than 1/4
Sewer Public Sewer
Water Public
Structure Type Block,Stucco,Wood Frame
New Construction false
Construction Status Inspections
Others
Pets Allowed Cats OK, Dogs OK
HOA Fee Include Pool,Escrow Reserves Fund,Maintenance Structure,Maintenance Grounds,Pest Control,Sewer,Trash,Water
Senior Community No
Pet Size Medium (36-60 Lbs.)
Ownership Fee Simple
Monthly Total Fees $491
Acceptable Financing Cash, Conventional, FHA, VA Loan
Membership Fee Required Required
Listing Terms Cash, Conventional, FHA, VA Loan
Num of Pet 2
Special Listing Condition None
Read Less Info
Want to know what your home might be worth? Contact us for a FREE valuation!

Our team is ready to help you sell your home for the highest possible price ASAP

© 2025 My Florida Regional MLS DBA Stellar MLS. All Rights Reserved.
Bought with CAPSTAR REAL ESTATE LLC
"My job is to find and attract mastery-based agents to the office, protect the culture, and make sure everyone is happy! "






