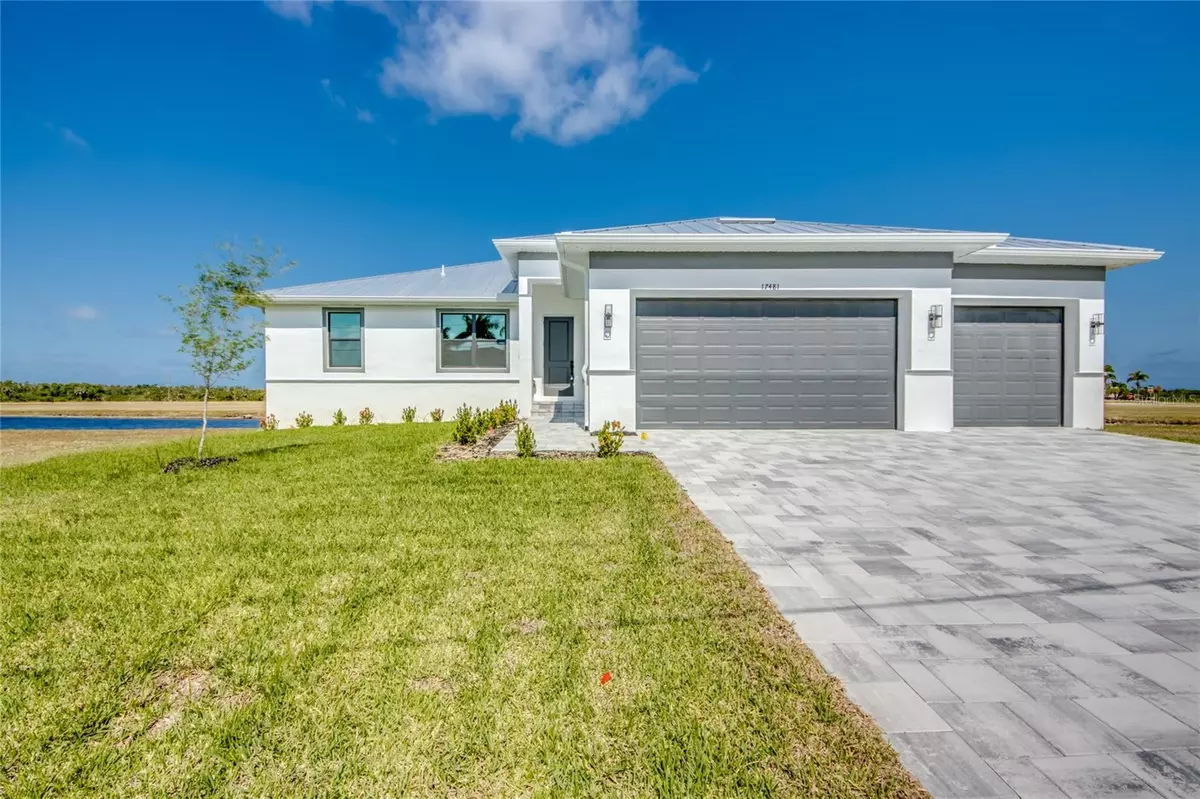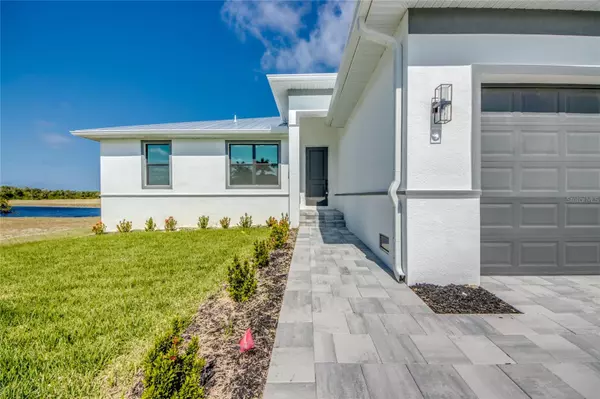$400,000
$429,900
7.0%For more information regarding the value of a property, please contact us for a free consultation.
4 Beds
2 Baths
1,914 SqFt
SOLD DATE : 07/25/2024
Key Details
Sold Price $400,000
Property Type Single Family Home
Sub Type Single Family Residence
Listing Status Sold
Purchase Type For Sale
Square Footage 1,914 sqft
Price per Sqft $208
Subdivision Punta Gorda Isles Sec 21
MLS Listing ID A4610204
Sold Date 07/25/24
Bedrooms 4
Full Baths 2
Construction Status No Contingency
HOA Fees $40/ann
HOA Y/N Yes
Originating Board Stellar MLS
Year Built 2024
Annual Tax Amount $1,366
Lot Size 9,583 Sqft
Acres 0.22
Property Description
This 4 Bedroom + Den, 2 Bath, 3 Car Garage home comes with all the Bells and Whistles. Home is 1,914 sq ft under air with a total of 3,111 sq ft when you include your 3 Car Garage and 522 Sq Ft under truss lanai! The Kitchen has been decked out with All Wood Cabinets, Stainless Steel Appliances, quartz Countertops with full heigh backsplash, a Kitchen Island, and pantry. Designer 24"x48" tile floors are installed throughout the home including the bedrooms and den. This home has a Paver driveway, Paver patio, complete landscape package with sprinkler system and flora tan sod. Other great specs include Impact Windows and Impact 8' sliding glass doors, Metal Roof, Frameless Glass Shower Enclosure in master, Stand Alone soaking tub in the master bath, Trey Ceilings in the living room and master bedroom, pendant lighting in the kitchen, Laundry Sink with Cabinets and so much more. This home is located in the desirable Burnt Store Lakes area and comes with a 2-10 builder warranty.
Location
State FL
County Charlotte
Community Punta Gorda Isles Sec 21
Zoning RSF3.5
Interior
Interior Features Ceiling Fans(s), Living Room/Dining Room Combo, Open Floorplan, Split Bedroom, Tray Ceiling(s)
Heating Central
Cooling Central Air
Flooring Tile
Furnishings Unfurnished
Fireplace false
Appliance Dishwasher, Microwave, Range, Refrigerator
Laundry Inside, Washer Hookup
Exterior
Exterior Feature Irrigation System, Rain Gutters
Garage Spaces 3.0
Utilities Available Cable Available, Electricity Connected, Sewer Connected, Water Connected
Waterfront Description Lake
View Y/N 1
Water Access 1
Water Access Desc Lake
Roof Type Metal
Attached Garage true
Garage true
Private Pool No
Building
Entry Level One
Foundation Stem Wall
Lot Size Range 0 to less than 1/4
Sewer Public Sewer
Water Public
Structure Type Concrete
New Construction true
Construction Status No Contingency
Others
Pets Allowed Yes
Senior Community No
Ownership Fee Simple
Monthly Total Fees $40
Membership Fee Required Required
Special Listing Condition None
Read Less Info
Want to know what your home might be worth? Contact us for a FREE valuation!

Our team is ready to help you sell your home for the highest possible price ASAP

© 2025 My Florida Regional MLS DBA Stellar MLS. All Rights Reserved.
Bought with BB&C REALTY
"My job is to find and attract mastery-based agents to the office, protect the culture, and make sure everyone is happy! "






