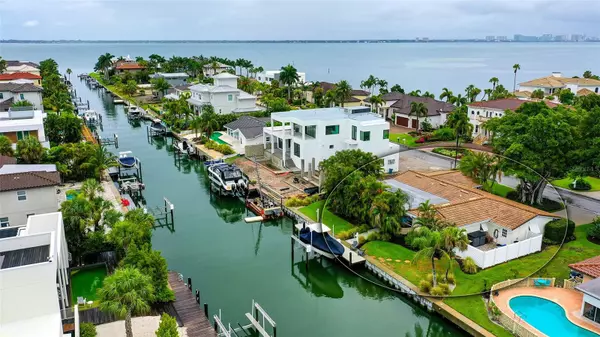$2,050,000
$2,095,000
2.1%For more information regarding the value of a property, please contact us for a free consultation.
3 Beds
2 Baths
1,594 SqFt
SOLD DATE : 09/03/2024
Key Details
Sold Price $2,050,000
Property Type Single Family Home
Sub Type Single Family Residence
Listing Status Sold
Purchase Type For Sale
Square Footage 1,594 sqft
Price per Sqft $1,286
Subdivision Country Club Shores
MLS Listing ID A4613818
Sold Date 09/03/24
Bedrooms 3
Full Baths 2
Construction Status Financing,Inspections
HOA Fees $20/ann
HOA Y/N Yes
Originating Board Stellar MLS
Year Built 1965
Annual Tax Amount $8,158
Lot Size 10,018 Sqft
Acres 0.23
Lot Dimensions 100x100x100x100
Property Description
Perfection in Paradise with this lovely remodeled canal front home that also has a 26" Scout boat that is also for sale with a boat trader right in your backyard to enjoy the quick 3 minute cruise to Sarasota Bay & the ICW in the coveted Country Club Shores IV. This 3-bedroom, 2-bath split-plan home has been fully remodeled with modern amenities while retaining its classic charm. Shiplap ceilings and newer Bosch stainless steel dishwasher enhance the culinary experience in the open kitchen. Several walls have been opened up to create a light-filled, inviting space perfect for entertaining. Elegant porcelain floors flow throughout the house, leading to large hurricane-impact sliders that open to a sparkling blue pool, surrounded by lush greenery and a new pool cage for privacy. The split plan offers ultimate privacy for the owner's suite, with warm wooden floors and beautiful views of the pool patio and private canal. The primary bathroom features a walk-in shower with a handheld and rainwater system, a foldable teak bench, and timeless design elements like shiplap ceilings and frosted glass closet doors. The original plaster ceilings have been artistically hand-troweled, creating whimsical scenes of clouds and trees. These artistic touches are complemented by an inviting garden terrace with a soothing fountain, sweet birdhouses, and orchids, evoking a "secret garden" ambiance. The open "Art Wall" separates the great room from the well-designed kitchen, which includes a breakfast bar for two, a custom double-door pantry, and custom cabinetry with "rainwater" glass inserts. The space is warm and efficient, perfect for showcasing your crystal or collectibles. The large 2-car garage offers ample storage and a convenient laundry center, with an outside door for quick access to the garden, boating, or fishing on the new 100' seawall with a complete trek deck and 10,000 lb boat lift. Water and power are readily available for your daily enjoyment, just 5 minutes from Sarasota Bay. This beautifully renovated home in Country Club Shores is in pristine move-in condition, ready for you to enjoy the easy and fun bay-to-beach lifestyle on Longboat Key. Private beach access is a quick bike ride away, and you're just 5 minutes from world-class golf, dining, and St. Armands Circle. This family-owned gem has undergone a complete renovation, from a new roof to interior plumbing. The soothing flow and neutral décor make it feel brand new, while the sturdy masonry structure assures lasting quality. The new seawall, boat lift, and Trex composite dock with gorgeous landscaping are just some of the many lovely updates. This property is a fantastic opportunity for a boat enthusiast or anyone looking to move right in and relax. Enjoy the beautiful sugar sand beach across the street or your newly renovated pool and yard! Please see attachments for all the many upgrades and improvements. Don't miss out on this perfect blend of classic charm and modern luxury in Country Club Shores!
Location
State FL
County Sarasota
Community Country Club Shores
Zoning R4SF
Interior
Interior Features Ceiling Fans(s), Living Room/Dining Room Combo, Solid Wood Cabinets, Split Bedroom, Stone Counters, Thermostat, Window Treatments
Heating Central, Electric
Cooling Central Air
Flooring Brick, Laminate, Tile
Furnishings Unfurnished
Fireplace false
Appliance Dishwasher, Disposal, Dryer, Electric Water Heater, Freezer, Ice Maker, Microwave, Range, Refrigerator, Washer
Laundry In Garage
Exterior
Exterior Feature Awning(s), Hurricane Shutters, Irrigation System, Lighting, Outdoor Grill, Private Mailbox, Rain Gutters, Shade Shutter(s), Sliding Doors, Storage
Parking Features Garage Door Opener, Ground Level, Guest, On Street, Other, Oversized, Workshop in Garage
Garage Spaces 2.0
Fence Fenced, Other
Pool Deck, Gunite, In Ground, Lighting, Screen Enclosure
Utilities Available BB/HS Internet Available, Cable Connected, Electricity Connected, Natural Gas Available, Phone Available, Public, Sewer Connected, Sprinkler Meter, Street Lights, Underground Utilities, Water Connected
Amenities Available Other
Waterfront Description Canal - Saltwater
View Y/N 1
Water Access 1
Water Access Desc Canal - Saltwater
View Garden, Water
Roof Type Concrete,Tile
Porch Covered, Deck, Enclosed, Front Porch, Rear Porch, Screened
Attached Garage true
Garage true
Private Pool Yes
Building
Lot Description Flood Insurance Required, FloodZone, City Limits, Landscaped, Near Golf Course, Near Marina, Near Public Transit, Paved
Entry Level One
Foundation Slab
Lot Size Range 0 to less than 1/4
Sewer Public Sewer
Water Public
Architectural Style Cape Cod, Coastal, Craftsman, Florida
Structure Type Block,Stucco
New Construction false
Construction Status Financing,Inspections
Schools
Elementary Schools Southside Elementary
Middle Schools Booker Middle
High Schools Booker High
Others
Pets Allowed Yes
HOA Fee Include Other
Senior Community No
Ownership Fee Simple
Monthly Total Fees $20
Acceptable Financing Cash, Conventional
Membership Fee Required Required
Listing Terms Cash, Conventional
Special Listing Condition None
Read Less Info
Want to know what your home might be worth? Contact us for a FREE valuation!

Our team is ready to help you sell your home for the highest possible price ASAP

© 2025 My Florida Regional MLS DBA Stellar MLS. All Rights Reserved.
Bought with RE/MAX ALLIANCE GROUP
"My job is to find and attract mastery-based agents to the office, protect the culture, and make sure everyone is happy! "






