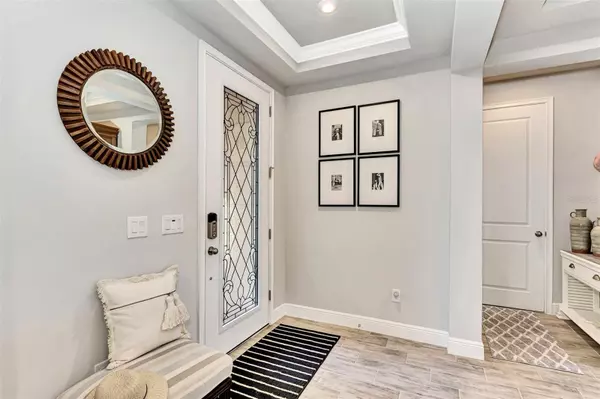$620,000
$629,900
1.6%For more information regarding the value of a property, please contact us for a free consultation.
4 Beds
3 Baths
2,675 SqFt
SOLD DATE : 12/04/2024
Key Details
Sold Price $620,000
Property Type Single Family Home
Sub Type Single Family Residence
Listing Status Sold
Purchase Type For Sale
Square Footage 2,675 sqft
Price per Sqft $231
Subdivision Renaissance/West Vlgs Ph 2
MLS Listing ID N6130732
Sold Date 12/04/24
Bedrooms 4
Full Baths 3
Construction Status No Contingency
HOA Fees $255/qua
HOA Y/N Yes
Originating Board Stellar MLS
Year Built 2021
Annual Tax Amount $9,243
Lot Size 8,712 Sqft
Acres 0.2
Property Description
$45,000 PRICE IMPROVEMENT FOR BUYER! * * * * * SELLER'S LOSS IS YOUR GAIN! * * * * * This HIGHLY UPGRADED Nantucket 11 Model Home Features 4 Bedrooms, 3 Baths, and a 3 Car Garage for Gracious Living. The Floor Plan of this Model Gives an Option to Create an Independent Mother/Daughter or Teenager Retreat. You Could Add a Kitchenette and a Door with Access to the
Single Bay Garage. The Possibilities and Options are There for Your Growing Family. Upgraded 42” Kitchen Cabinetry was REPLACED with CUSTOM 50” MAPLE CABINETRY ($25,000) and Elegant Champaign Hardware. Luxurious QUARTZ Counters with an IMPRESSIVE Center Island with OVERSIZED Sink is Spectacular. The Result is Absolutely Stunning! * * * * * UPGRADED Kitchen Appliances Include Kitchen Aide Wall Oven and Microwave, Samsung Refrigerator with Flex-Zone Freezer (Sept 2022), LG 3-Tray Dishwasher with Extended Warranty (3 Years Remaining, August 20, 2023), Stainless Steel Vented Range Hood (Vented to Outside,) and a Whirlpool Cooktop. * * * * *
* * * * * Highly UPGRADED Wood-Plank Tile Flooring is Featured Throughout ALL the Public Rooms with Soft Luxurious Carpet in the Bedrooms. DECORATED In Today's Stylish White, Gray and Cream Tones, this Home is a DESIGNER'S DREAM COME TRUE. Crown Molding Adorns the Tray Ceilings in the Owner's Suite, Great Room, Flex/Bonus Room, Foyer, and Gallery. The Covered Lanai is Pre-Plumbed and Ready for a Future Outdoor Kitchen and Features a No-see-um Extended Cage for Outdoor Enjoyment, Surrounded by Lush Tropical Plantings. * * * * * HURRICANE PROTECTION (OWNER-UPGRADED $25,000) is a Breeze with Accordion Shutters, AUTOMATIC Electric Lanai Screen, and a Newly Installed Impact Glass Beveled Front Entrance Door (4/2023.) Top-of-the-Line Window Treatments Include Roman and Zebra Custom Designed Shades for Ease and Elegance, plus a Vertiglide Honeycomb Shade in the Great Room. * * * * *
UPGRADED Cabinetry in the Laundry Room with a Folding Table/Counter (If Preferred, Pre-Plumbed for Laundry Sink.) A Sentricon Termite System Offers Peace of Mind for Your Protection. * * * * *
* * * * * This is a ONE-OF-A-KIND HOME. * * * * * There's Even ROOM FOR A POOL. *****
* * * * * Renaissance at Wellen Park Offers a Clubhouse, Pickleball, Tennis, Bocce, a Playground, Clubs, Activities, and an Entrance to the Private 33-Acre Blue Heron Dog-Friendly Park and more. Located within 5 minutes of WELLEN PARK with Restaurants, Outdoor Dining and Activities, Shopping, Golf, Cool Today Ballpark (Winter Home of the Atlanta Braves) the NEW COSTCO, and the Spectacular Gulf of Mexico Beaches. Don't You Deserve the Very Best? Make Your Appointment Today to View this Amazing Home.
Location
State FL
County Sarasota
Community Renaissance/West Vlgs Ph 2
Zoning V
Rooms
Other Rooms Breakfast Room Separate, Formal Dining Room Separate, Great Room, Inside Utility
Interior
Interior Features Ceiling Fans(s), Crown Molding, Eat-in Kitchen, High Ceilings, In Wall Pest System, Kitchen/Family Room Combo, Pest Guard System, Primary Bedroom Main Floor, Solid Wood Cabinets, Split Bedroom, Stone Counters, Tray Ceiling(s), Walk-In Closet(s), Window Treatments
Heating Central, Electric
Cooling Central Air
Flooring Carpet, Tile
Fireplace false
Appliance Built-In Oven, Cooktop, Dishwasher, Disposal, Dryer, Electric Water Heater, Microwave, Range Hood, Refrigerator, Washer
Laundry Inside, Laundry Room
Exterior
Exterior Feature Hurricane Shutters
Parking Features Driveway, Garage Door Opener, Garage Faces Rear, Garage Faces Side
Garage Spaces 3.0
Community Features Association Recreation - Owned, Clubhouse, Community Mailbox, Deed Restrictions, Dog Park, Fitness Center, Gated Community - No Guard, Irrigation-Reclaimed Water, Playground, Pool, Sidewalks, Tennis Courts
Utilities Available BB/HS Internet Available, Cable Connected, Electricity Connected, Public, Sewer Connected, Sprinkler Meter, Street Lights, Underground Utilities, Water Connected
Amenities Available Clubhouse, Fitness Center, Gated, Pickleball Court(s), Pool, Recreation Facilities, Spa/Hot Tub, Tennis Court(s)
View Garden
Roof Type Tile
Attached Garage true
Garage true
Private Pool No
Building
Lot Description Landscaped, Level, Sidewalk, Paved
Story 1
Entry Level One
Foundation Slab
Lot Size Range 0 to less than 1/4
Builder Name Mattamy
Sewer Public Sewer
Water Public
Structure Type Block,Stucco
New Construction false
Construction Status No Contingency
Schools
Elementary Schools Taylor Ranch Elementary
Middle Schools Venice Area Middle
High Schools Venice Senior High
Others
Pets Allowed Yes
HOA Fee Include Common Area Taxes,Pool,Escrow Reserves Fund,Insurance,Maintenance Grounds,Management,Recreational Facilities
Senior Community No
Pet Size Extra Large (101+ Lbs.)
Ownership Fee Simple
Monthly Total Fees $255
Acceptable Financing Cash, Conventional
Membership Fee Required Required
Listing Terms Cash, Conventional
Num of Pet 10+
Special Listing Condition None
Read Less Info
Want to know what your home might be worth? Contact us for a FREE valuation!

Our team is ready to help you sell your home for the highest possible price ASAP

© 2024 My Florida Regional MLS DBA Stellar MLS. All Rights Reserved.
Bought with RE/MAX PLATINUM REALTY
"My job is to find and attract mastery-based agents to the office, protect the culture, and make sure everyone is happy! "






